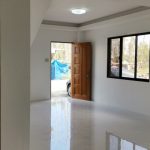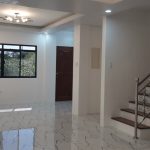Overview
Sophia is a modern two-story home with 109 sqm of floor area and an additional 46 sqm of auxiliary space. It’s our most popular design to date. Even with all its features, it fits comfortably on a minimum 95 sqm lot. Inside, you’ll find four bedrooms, a welcoming living and dining area, a kitchen with granite countertops and built-in cabinets, three bathrooms, plus a lanai, balcony, and service area. And just like our other models, Sophia comes with a high ceiling for better airflow and a brighter, more breathable living space.
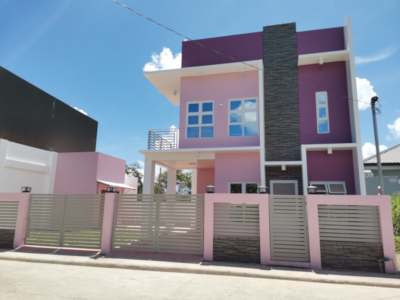
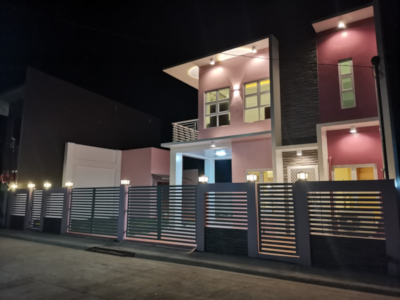
Challenge
The owner didn’t get to see the house in person until the day it was finished. Living far from this location, their family planned to relocate and settle here but couldn’t join us on-site throughout the build. To keep them involved, we sent daily photo updates so they could follow the construction from afar.
Because the family is mostly girls, their first request was for the house to have a warm, sweet, and charming look. After a series of conversations and design adjustments, we made a bold decision to go with their preferred shade—pink. With a generous 190 sqm lot, we had plenty of space to work with, and the owners also chose to add a fence and gate for extra security and peace of mind.
Here’s a clear bullet-point breakdown of the challenges encountered in building the Sophia home:
- Owners lived far from the location, so they couldn’t visit the site and had to rely fully on remote updates
- Ensuring constant communication and transparency by sending daily construction progress photos.
- Designing an exterior that felt warm, sweet, and suited to a family of mostly girls, which required several rounds of discussion and revisions.
- Choosing a bold, unique exterior color (pink) and making sure it matched the overall look and feel of the home.
- Working within a 190 sqm property while maximizing space and ensuring a functional layout.
- Installing a fence and gate for added security without compromising the home’s visual appeal or lot space.
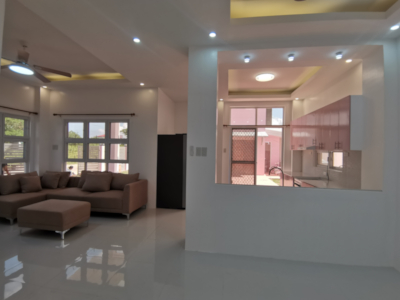
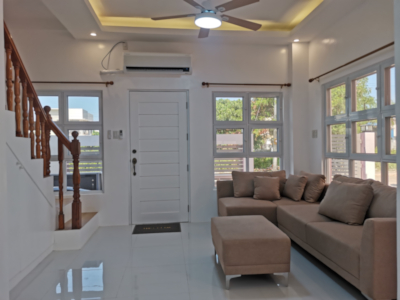
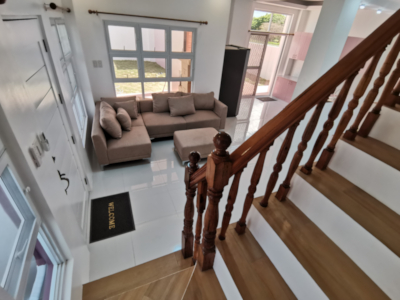
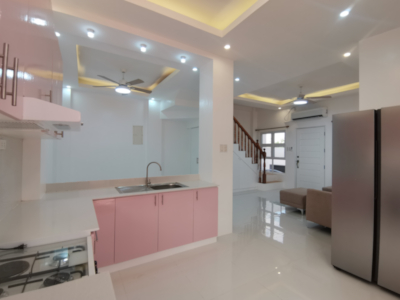
Solution
We built this house with extra care and precision, keeping one goal in mind: finish on time. The owner flies in to check on the progress, so delays weren’t an option. We wanted them to walk in and see a nearly finished home, not a work in progress. Since the project was financed through progress billing, we only received funds once each phase was completed, which motivated us to stay ahead of schedule. Choosing the colors didn’t take long either, and we added soft shades of pink inside to make the space feel warm and inviting.
With no neighboring houses on the adjacent lots, our team had full access and could move quickly. That helped us keep the construction running smoothly and finish ahead of schedule. We also took the opportunity to landscape the open area, adding grass and greenery to complete the property’s fresh, welcoming look.
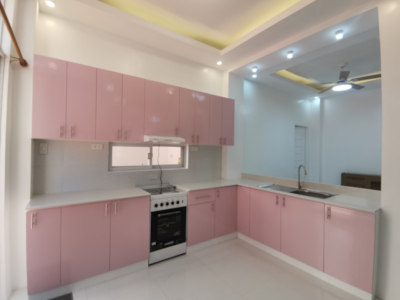
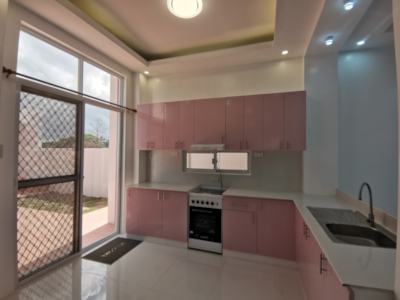
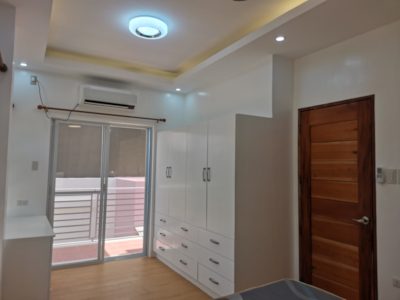
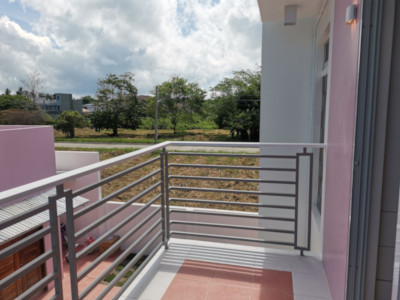
Testimonial
“Incredibly happy with our choice of real estate broker.
ALWAYS very prompt with replies.
ALWAYS answers every question in detail.
ALWAYS very professional.
Quite possibly the best customer service that I have seen from a broker in the Philippines.
Fully recommended.”
— C. Mullan


