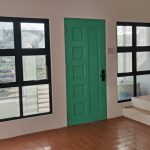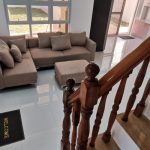Overview
Olive is our largest and most spacious home design yet, a modern two-story layout with 142 sqm of floor area plus a 52 sqm auxiliary space, all fitting comfortably on a minimum 150 sqm lot. It features four standard-size bedrooms with concrete partitions, a welcoming living and dining area, a kitchen with a granite countertop, three bathrooms, a service area, a terrace, and a cozy family lounge. And with its high ceiling designed for maximum airflow, Olive feels bright, open, and effortlessly comfortable.
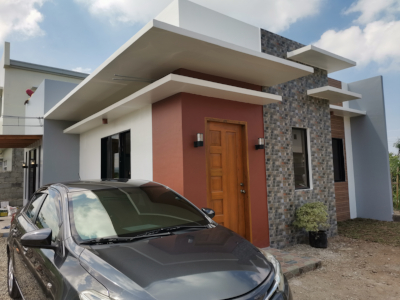

Challenge
The project sits in a quiet subdivision. The owner chose to start with only the first floor, with plans to finish the second floor in the future. That meant we needed to build a foundation strong enough to support a full two-story home later on. Since the second-floor slab would act as a temporary roof, we also had to apply thorough waterproofing and ensure rainwater drained correctly. The stairs to the future second floor were part of the build as well, so we created a secure access point that would keep out both rainwater and unwanted access.
There was also a clear need to finish the project as soon as possible without compromising quality. The client was eager to move in and enjoy a better, more comfortable living space, so we had to work efficiently while making sure every detail met the standards of a long-term home.
Here’s a quick look at the challenges we encountered:
- Construct only the first floor and prepare the second-floor slab to function as a temporary roof.
- Apply thorough waterproofing to the second-floor slab to prevent any rainwater from entering.
- Create a secure covering for the second-floor stairs to prevent rainwater and unwanted access.
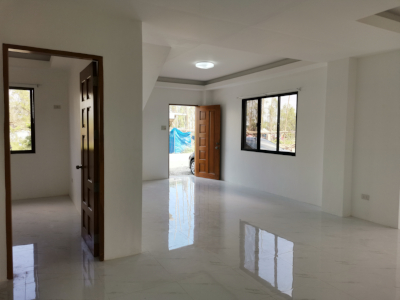

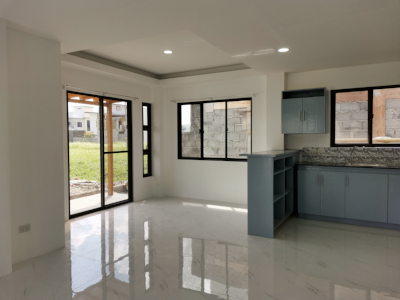
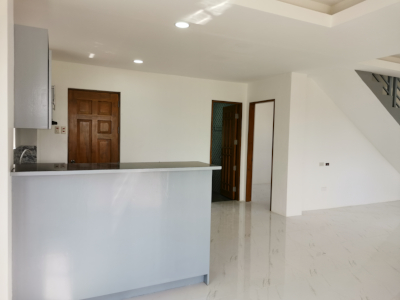
Solution
Because this project followed a progress billing setup, funds were released only after completing certain milestones. That meant timing was everything. We pushed to finish each phase earlier than planned so construction could continue without waiting for the next disbursement. This approach kept the momentum strong from start to finish.
For the challenges we faced, we made sure the second-floor slab worked as a reliable temporary roof by applying full waterproofing. We also built a steel cover over the stair opening to block out rainwater and prevent unwanted access. Thanks to these steps, and consistent progress, we wrapped up the entire build several days ahead of schedule.
Here’s a quick look at the solutions we implemented:
- Applied full waterproofing for the second-floor slab
- Built a steel cover over the stair
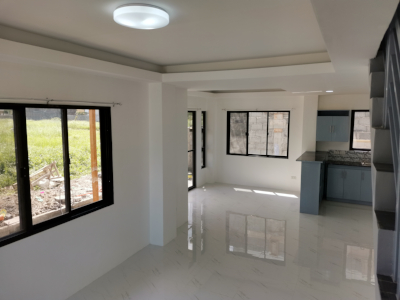
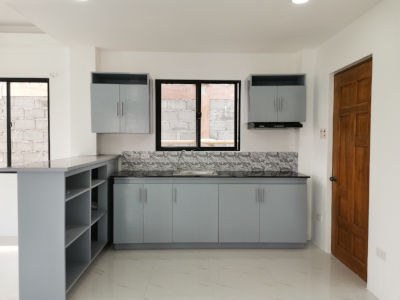
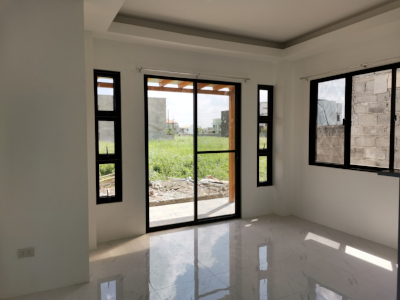
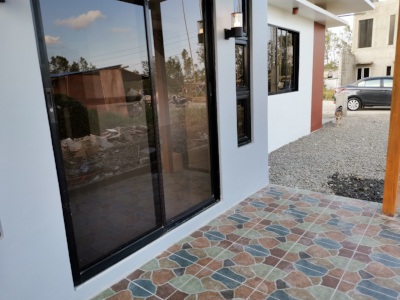
Testimonial
“We’ve known Ma’am Faith since 2016 during purchasing of our lot. She assisted us with whatever problems we’ve encountered before. Also during the construction of our dream house, she was there to facilitate the paperwork as well as during the completion of our house. Now we are happy because we are living in our dream house thru the effort of Ma’am Faith. Thank you!” — L&J Sales


